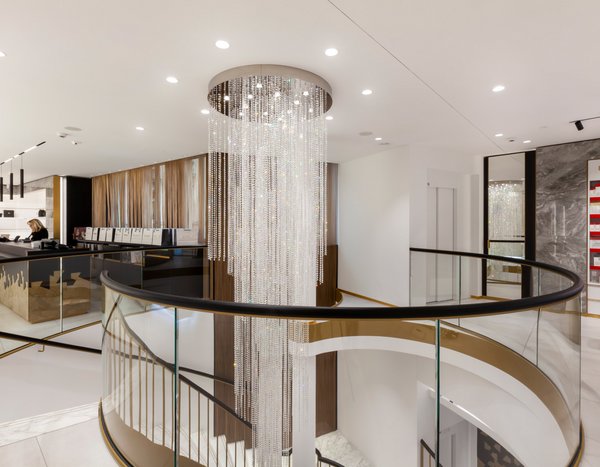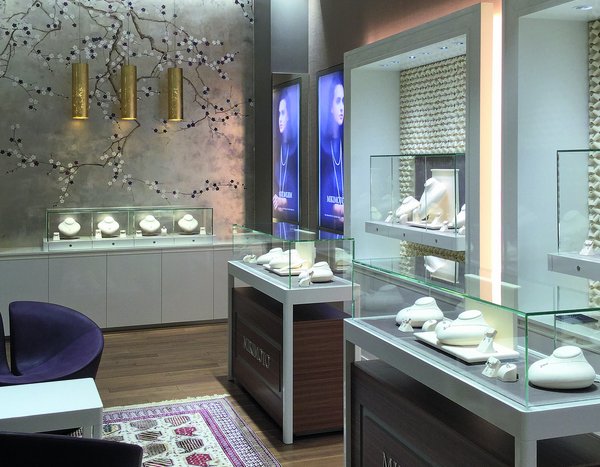Interior design, planning and construction supervision
New construction: single-family house, Buchs, Switzerland
Built to replace an existing single-family home, the new construction had to be integrated into a site of national importance in compliance with legal regulations.
The new replacement construction and a 500-year-old barn that was preserved now compose an ensemble that integrates into the village site like a modern interpretation of a Werdenberg farmhouse. The barn’s centuries old log construction and the house’s straight-lined interior in white fir form an excellent combination. Access to the house is provided via a single-flight staircase on the north face (barn side). All the living rooms that are oriented to the south-east benefit from their exposure to the sun and from the view of the Falknis mountain massif and Liechtenstein.
Executed as a refined shell construction, the interior is dominated by a harmonized, straight-line material composition. A noble, knotless variety of white fir wood defines the spaces. All the walls, ceilings and floors were inserted with Schuler block wood panels as statical slabs as well as visible elements. The matte black design used for the furniture, kitchen fittings, fixtures and armatures contrasts with the white fir interior.
The design concept was developed by Studio Tonic who was also responsible for planning and construction site supervision.






![[Translate to English:] Studio Tonic-Einfamilienhaus-Neubau-Buchs [Translate to English:] Studio Tonic-Einfamilienhaus-Neubau-Buchs](/fileadmin/_processed_/b/b/csm_Studio_Tonic_EFH_Buchs_Web_oben_7bc233a9c1.jpg)
![[Translate to English:] Studio Tonic-Fourtane Jewelers-Store Design [Translate to English:] Studio Tonic-Fourtane Jewelers-Store Design](/fileadmin/_processed_/1/d/csm_Studio_Tonic_Fourtane_Carmel_StoreDesign_web_e8bceffef2.jpg)
![[Translate to English:] Studio Tonic-Fortis Showroom-Grenchen [Translate to English:] Studio Tonic-Fortis Showroom-Grenchen](/fileadmin/_processed_/6/d/csm_Studio_Tonic_Fortis_Showroom_Grenchen_ca728fad71.jpg)
![[Translate to English:] Studio Tonic-Visualisierung-vorher-nachher-Villa [Translate to English:] Studio Tonic-Visualisierung-vorher-nachher-Villa](/fileadmin/_processed_/4/1/csm_Studio_Tonic_Doris_Bader_Immobilien_Visualisierung_ae03586653.jpg)
![[Translate to English:] Studio Tonic-Store Design Project-New York-Long Island [Translate to English:] Studio Tonic-Store Design Project-New York-Long Island](/fileadmin/_processed_/6/2/csm_Studio_Tonic-Visualization_Store_Design-Long_Island-New_York_6960b2de3f.jpg)
![[Translate to English:] Studio Tonic-Jewelery Store Design Project-Texas [Translate to English:] Studio Tonic-Jewelery Store Design Project-Texas](/fileadmin/_processed_/7/c/csm_Studio_Tonic_Jewelery_Store_Design_Project_in_Texas_Visualization_web_1_b41be90e01.jpg)
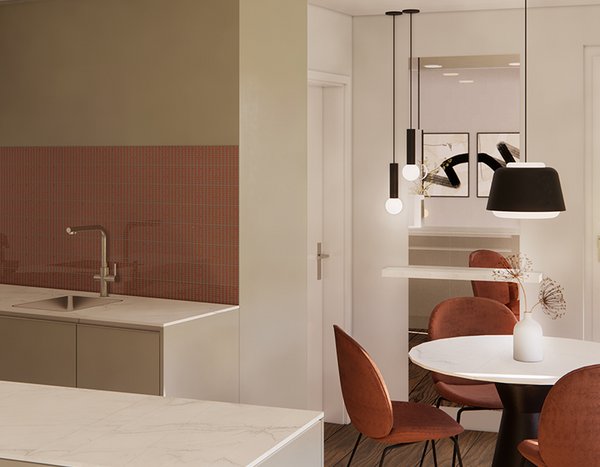
![[Translate to English:] Studio Tonic-Weinkeller mit Charakter-Design [Translate to English:] Studio Tonic-Weinkeller mit Charakter-Design](/fileadmin/_processed_/1/2/csm_StudioTonic_Weinkeller_Web_oben_1_f46bcb7f84.jpg)
![[Translate to English:] Studio Tonic-Design Empfangsbereich Kanzlei Sigerist Luzern [Translate to English:] Studio Tonic-Design Empfangsbereich Kanzlei Sigerist Luzern](/fileadmin/_processed_/4/b/csm_Studio_Tonic_Empfang_Sigerist_Adovkatur_und_Notariat_Luzern_web_f26252ac3b.jpg)
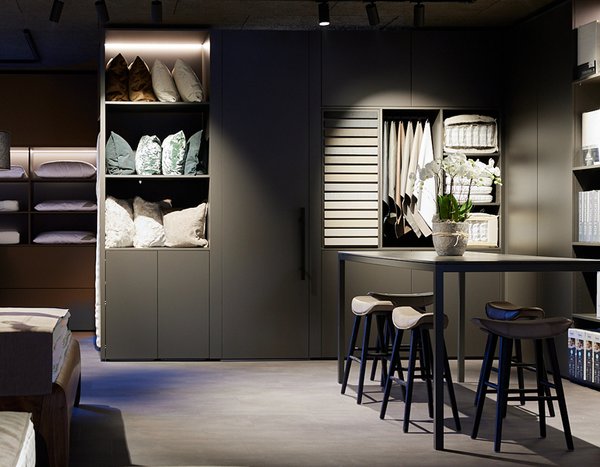
![[Translate to English:] Studio Tonic-Casagrande-Luzern-Schweiz [Translate to English:] Studio Tonic-Casagrande-Luzern-Schweiz](/fileadmin/_processed_/0/f/csm_Studio_Tonic_Casagrande_Lionmonument1_-_Kopie_6764e8f4eb.jpg)
![[Translate to English:] Studio Tonic-Saas Fee-Haus Albit-Planung Wohnungen [Translate to English:] Studio Tonic-Saas Fee-Haus Albit-Planung Wohnungen](/fileadmin/_processed_/d/e/csm_Studio_Tonic_Visualisierung_Fachplanung_Haus_Albit_Saas-Fee_be4b09be34.jpg)
![[Translate to English:] Studio Tonic-room42-Fachplanung-St. Josefshaus-Engelberg [Translate to English:] Studio Tonic-room42-Fachplanung-St. Josefshaus-Engelberg](/fileadmin/_processed_/f/4/csm_Studio_Tonic_room42_Fachplanung_St._Josefshaus_Engelberg_Reception_083f526048.jpeg)
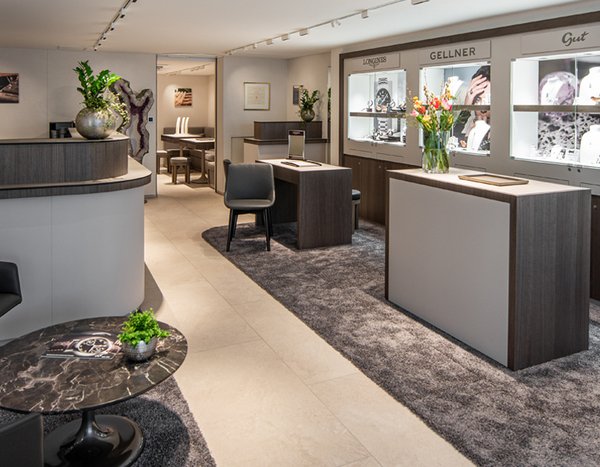
![[Translate to English:] Studio Tonic-Razny-Chicago [Translate to English:] Studio Tonic-Razny-Chicago](/fileadmin/_processed_/e/b/csm_Studio_Tonic_Razny_Chicago_web2_335bbbe8d6.jpg)
![[Translate to English:] Studo Tonic Bauleitung Wohnungsumbau Luzern [Translate to English:] Studo Tonic Bauleitung Wohnungsumbau Luzern](/fileadmin/_processed_/7/7/csm_Studio_Tonic_Wohnungsumbau_weboben_73a83489de.jpg)
